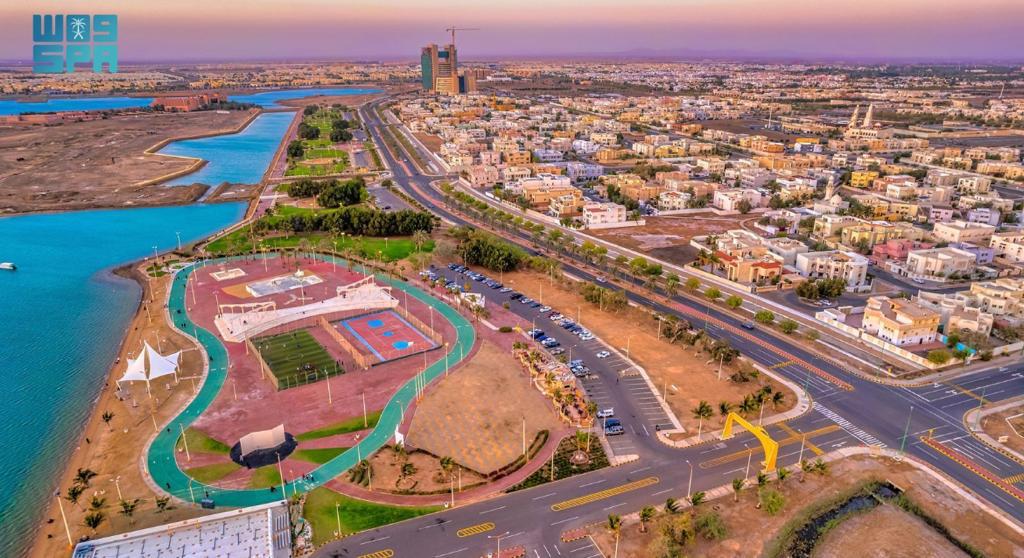The blueprint planning service aims to design and arrange the interior and exterior spaces of projects effectively and logically. It includes studying project requirements, analyzing the site, distributing units and spaces, designing the structural framework, and coordinating the distribution of electrical and plumbing systems. This service is crucial to ensure the execution of high-quality projects according to specified standards and requirements, contributing to a logical flow of space and optimal use of the building. Our service is distinguished by precise details and professionalism, ensuring maximum benefit from the available space in a practical and aesthetically pleasing manner.

